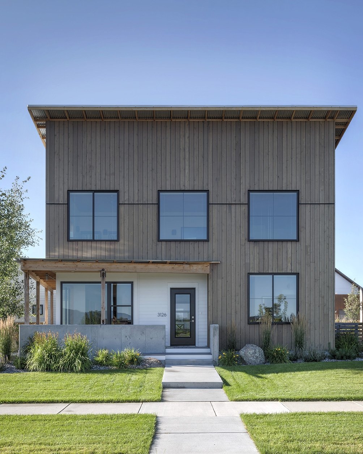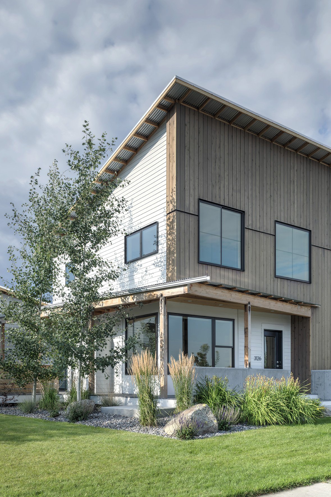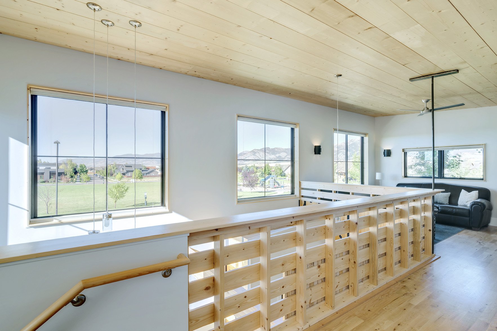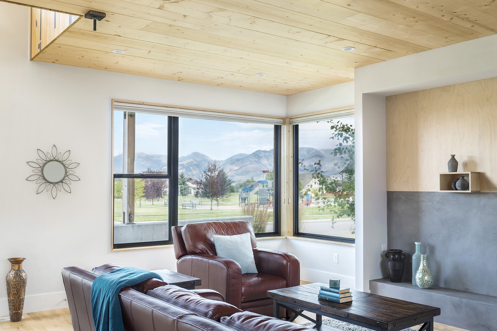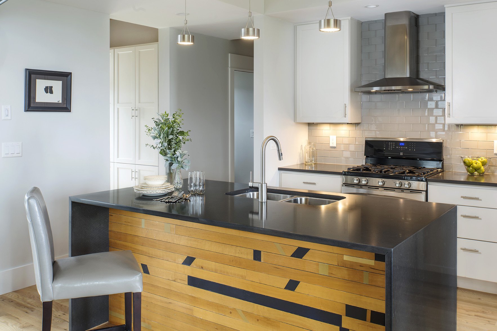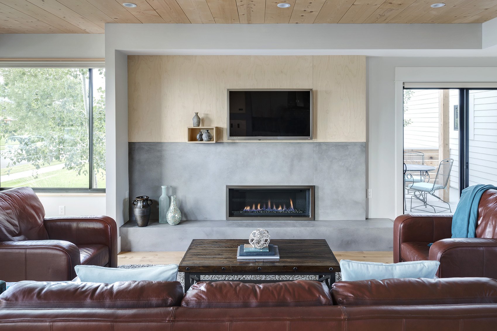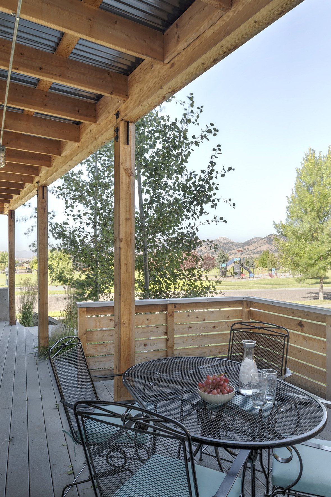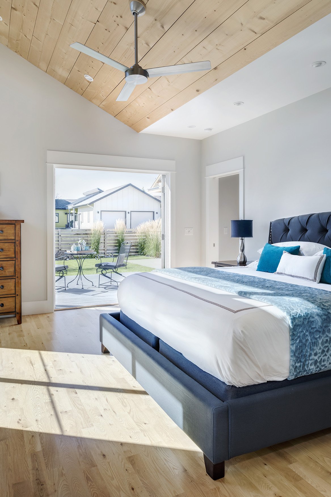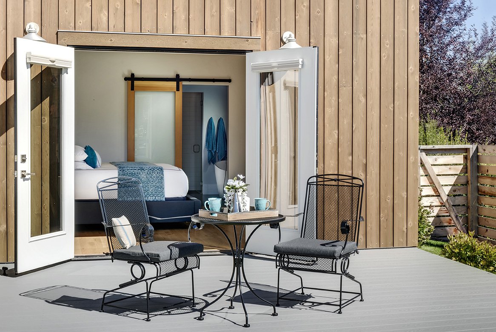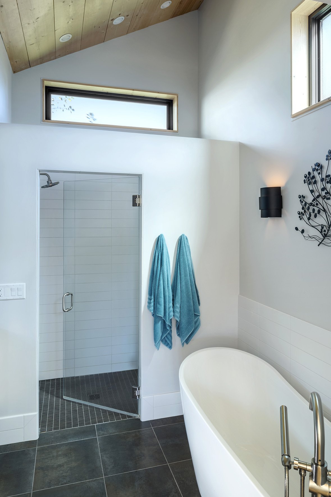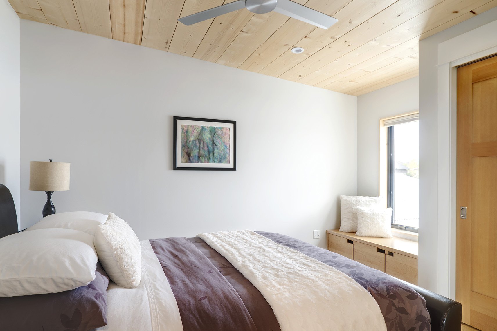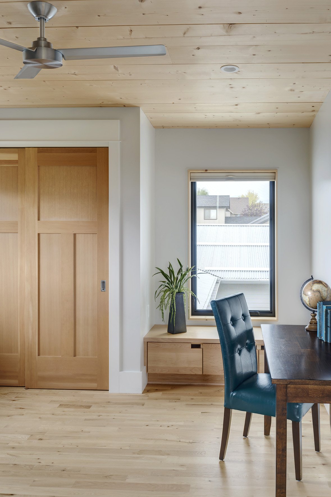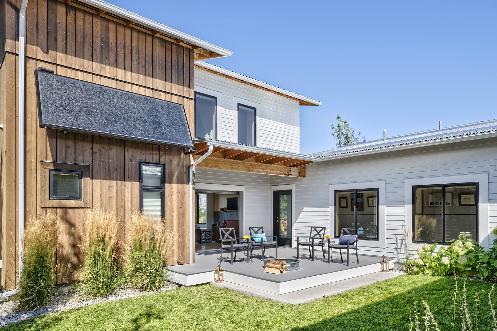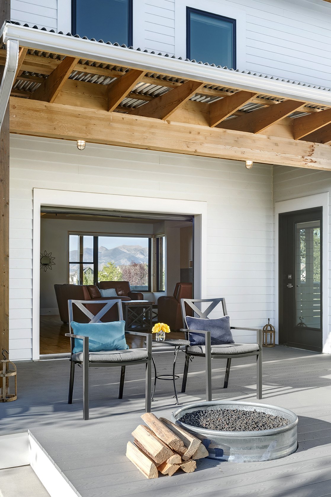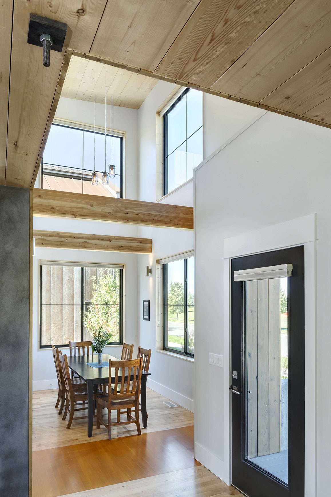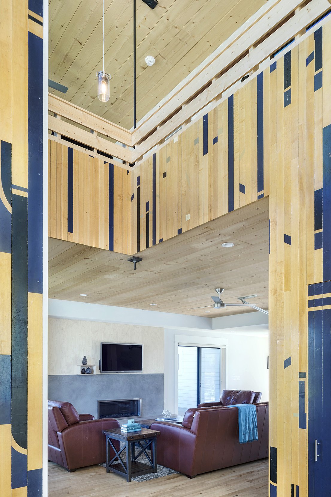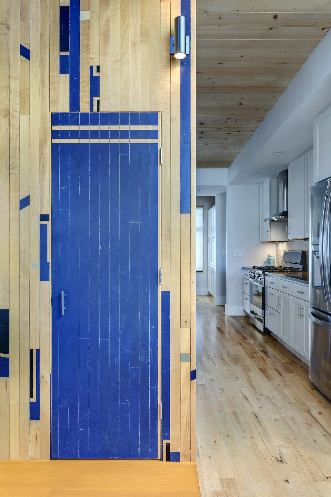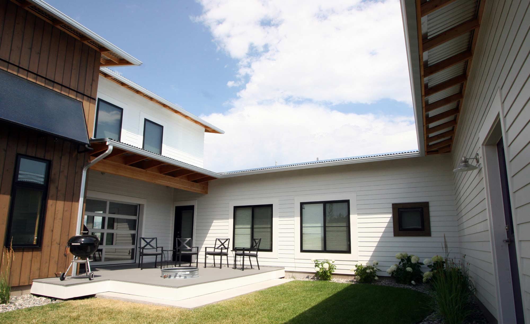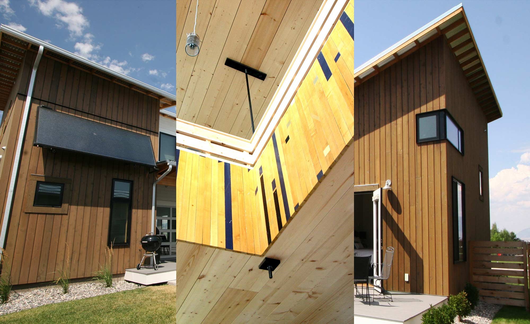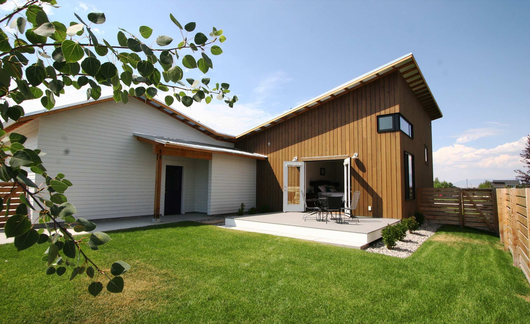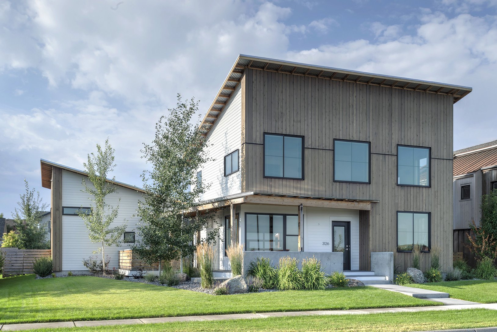
Courtyard Shed House
residential
1800s-inspired design organically woven throughout a modern, livable layout
project summary:
This homeowner came to Plum with a strong interest in the architecture common on the Northern High Plains during the late 1800s. An agricultural vernacular was critical to this project, and our final design was inspired by the organic expansion of agricultural buildings on farmland during this period. It could be said these buildings “sprouted” from a single point, slowly expanding outward from a central gathering area on the property.
The shed house was conceived of three pods: an entertaining pod, a master suite pod, and a garage pod. Using the “farm complex” vernacular of the period as inspiration, the pods were organized to enhance the interior/exterior connection on the property and to provide year-round gathering areas. The result was a layout which allowed each pod to hold a special relationship to the interior. The interior, livable spaces were then seamlessly connected to each exterior gathering area using large garage doors, traditional sliders, or French doors. The outcome was three spaces, driven by three strategies, each with an identity of its own.
To ensure that the final product was closely aligned with design intent, we brought the general contractor into the conversation during the early phases of design development. This created a strong relationship between the homeowner, builder, and Plum Design Lab which was evident in the finished product.
details:
Location: Bozeman MT
Type: Residential
Program: Home for Retiring
Year: 2015
Status: Completed, Owner Occupied
Size: 2500 SF
Collaborators: Larry Johnson - Structural Engineering
Josh Blomquist - CWJ and Associates
Design Team: Cole Robertson - Principal Architect
