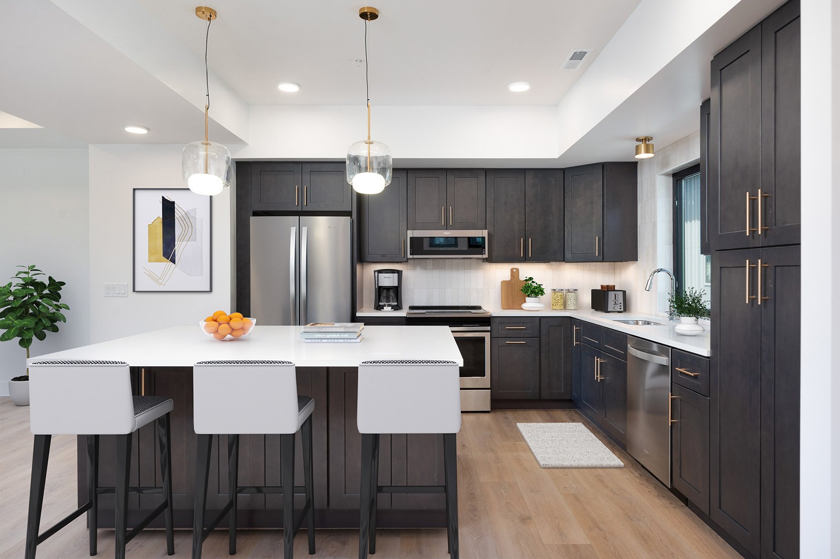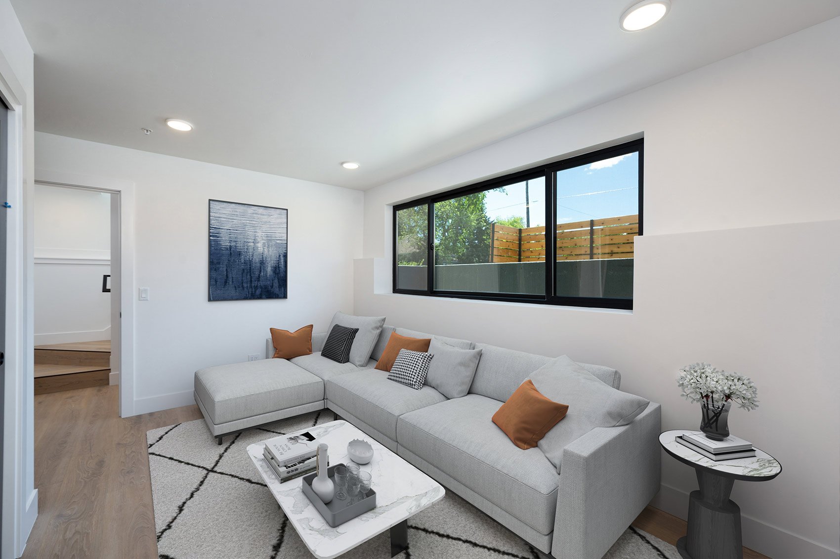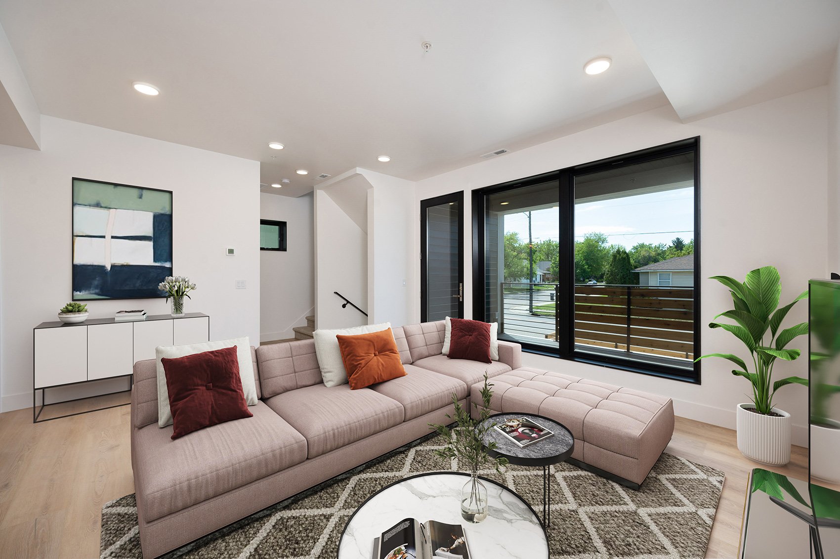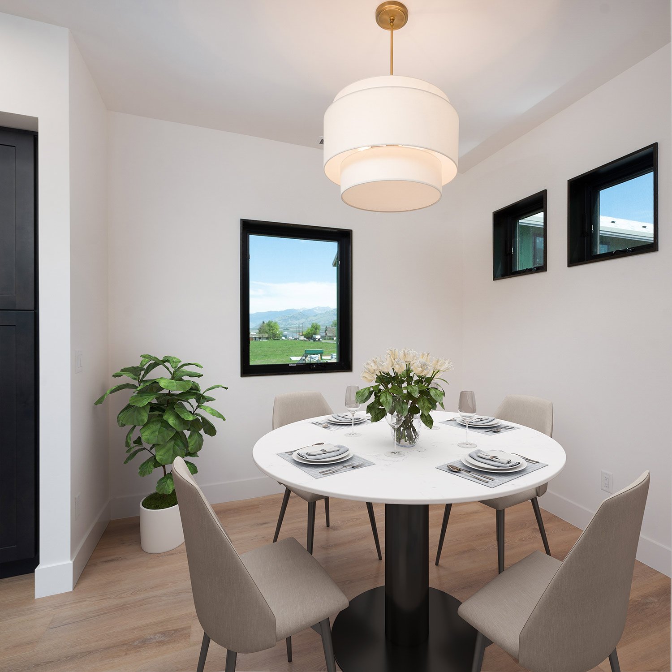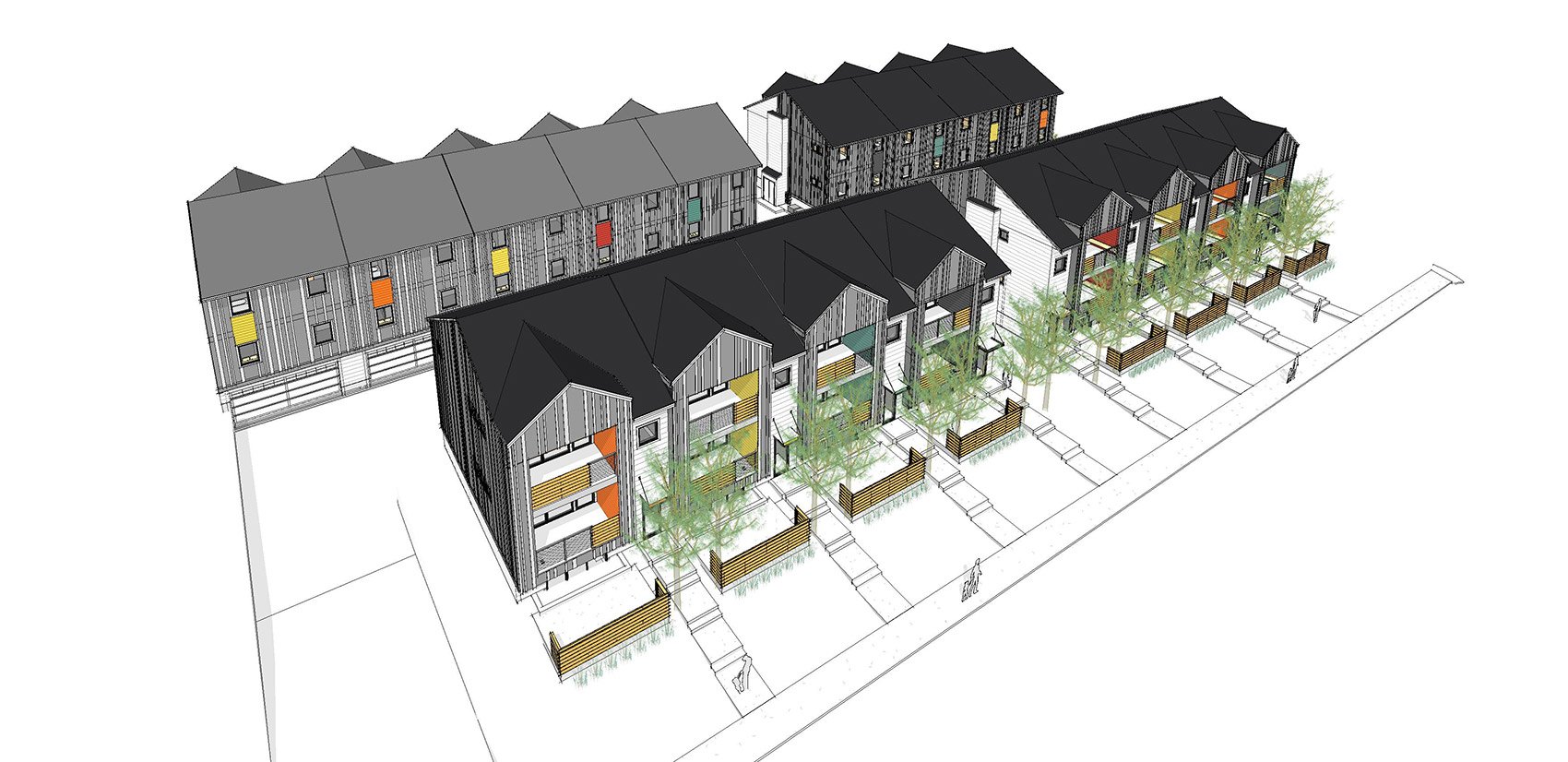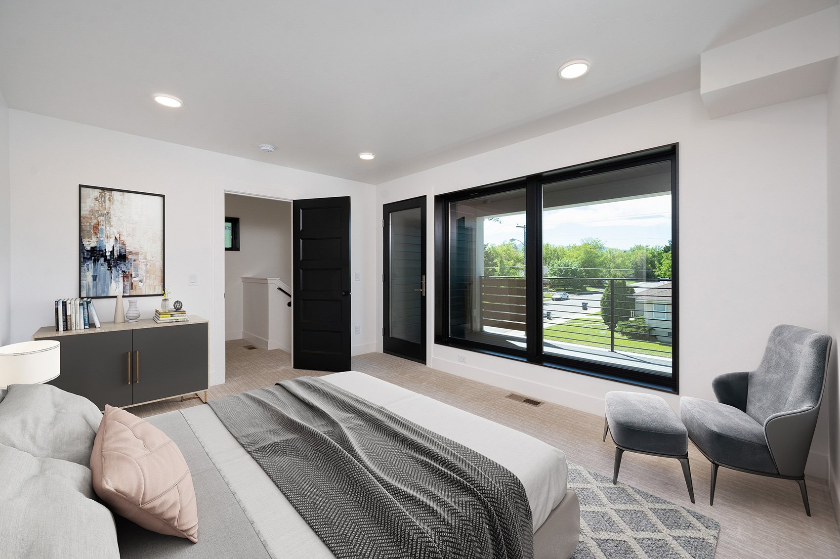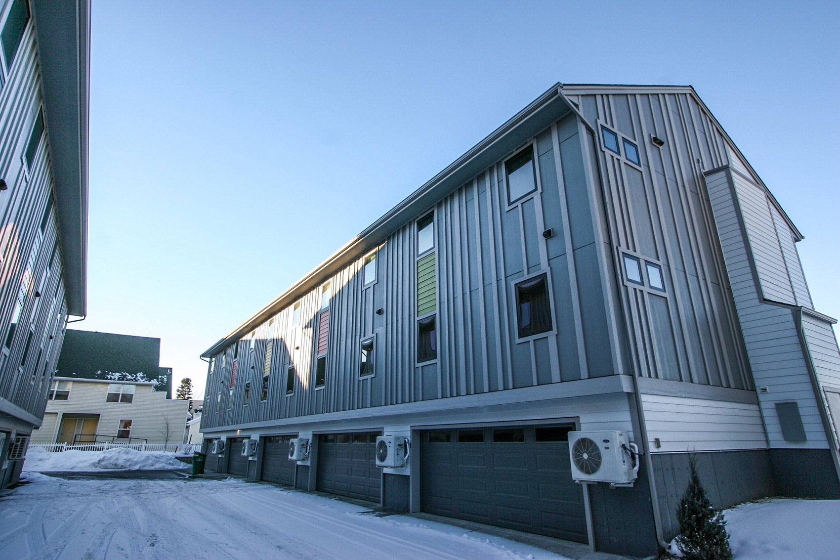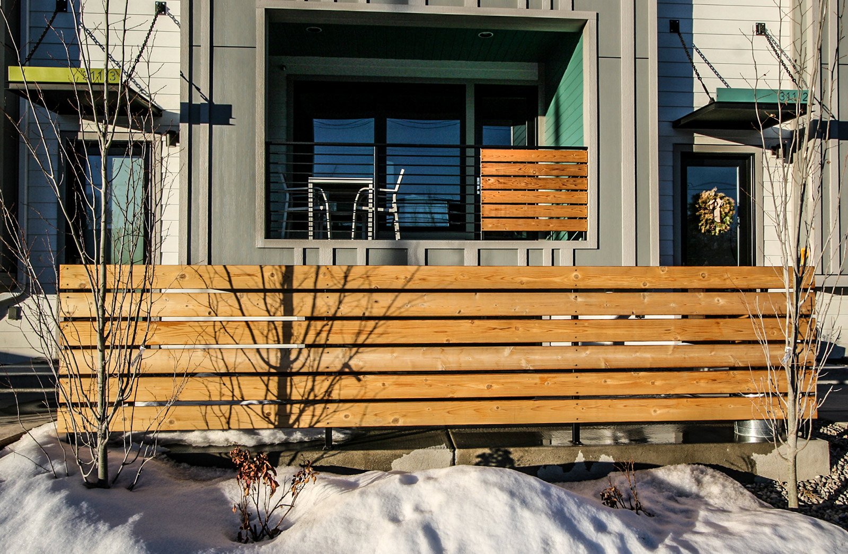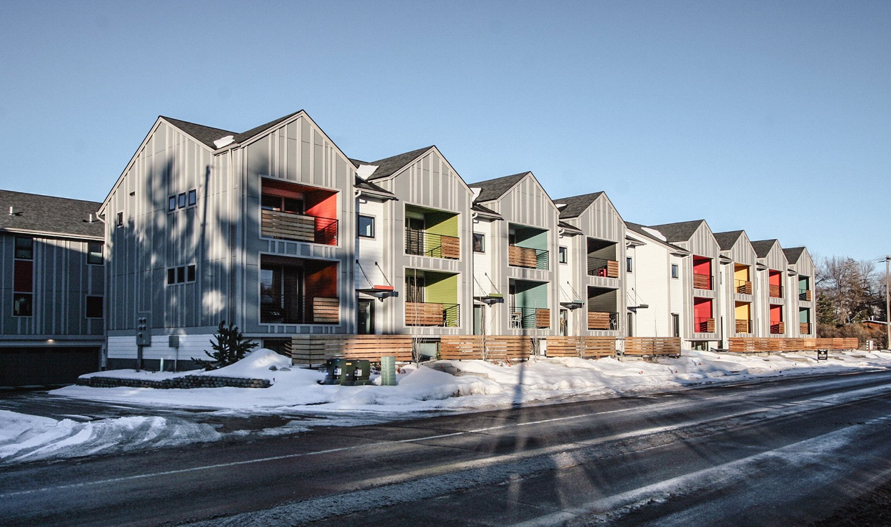
West Peach Condos
multi-family residential
Colorful street appeal with community-minded design
project summary:
With a “Front Porch” concept applied to the massing of this multifamily project, the street appeal and simplicity are accented with a playful splash of color for each unit, signifying their independence within the group. Four buildings in four phases were constructed on the approximately 1-acre site. Plum and Ironwood Development worked closely with each other to consider aesthetics, community context, density, and quality. The resulting finished product balances contemporary individuality with the warmth of community, leading the architectural vanguard on this residential street linking Bozeman’s upcoming midtown and north side neighborhoods.
details:
Location: Bozeman MT
Type: Multi-Family Residential
Program: New construction Residential 17 Units
Year: 2017
Status: Recently Completed last phase (2022)
Size: 1700 SF units with lower level 2 car garage. 3 total bedrooms, living space on mid level
Design Team: Cole Robertson Principal Architect, Nick Franz, Jolene and Julien Morice of Ironwood Development, C and H engineering (Structural).

