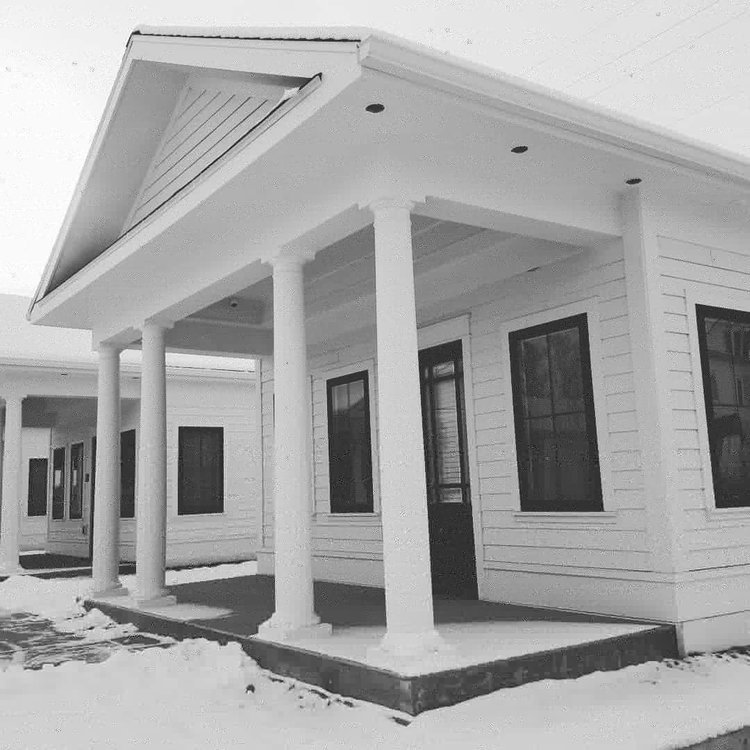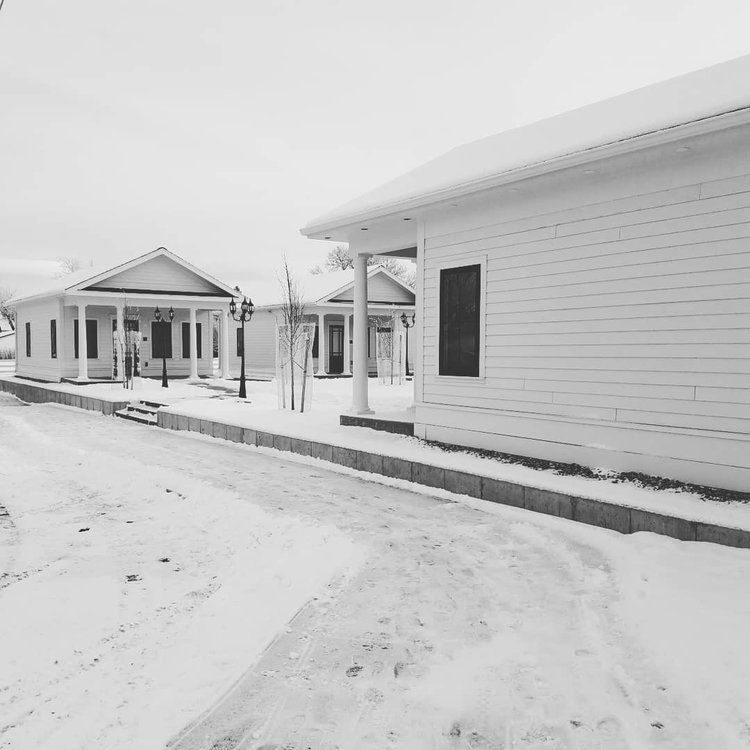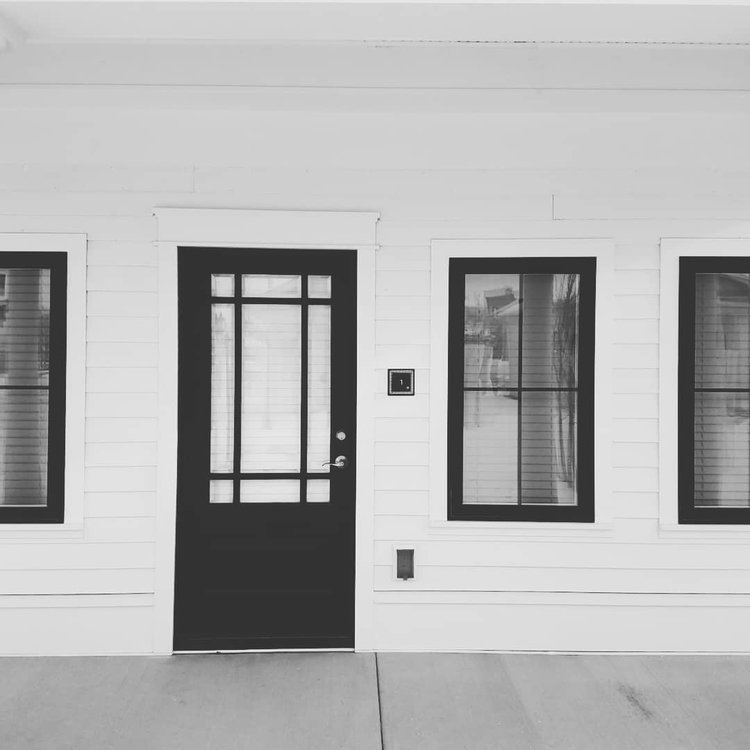
Sacajawea Cottages
commercial - master planning & architectural design
Classic craftsmanship for a local hotel legend
project summary:
Plum Architecture had the pleasure of working with a local legend - the Sacajawea Inn - to plan and design the addition of seven one-room cottages located across the street from the historic hotel. With the original structure built in 1910, this project required special considerations for the classic look, feel, and elegance of the original craftsmanship.
We developed a century old classic rotunda-inspired front lawn with each cottage facing a central gathering space. Designed in a classic fashion, the new cottages leveraged historical proportions which matched, and enhanced, the legendary hotel.
details:
Location: Bozeman MT
Type: Commercial Hospitality
Program: Master Planning & Architectural Design
Year: 2017
Status: Completed, Open to Guests
Size: 450 SF ea
Collaborators: C and H Engineers
BBG Contractors
Design Team: Cole Robertson - Principal Architect
Adam Morse - Civil Engineers
Jason Murphy - Constructibility Review
Additional Requirements:
Site Planning development, Flood Plain Coordination, Interior Design Development









