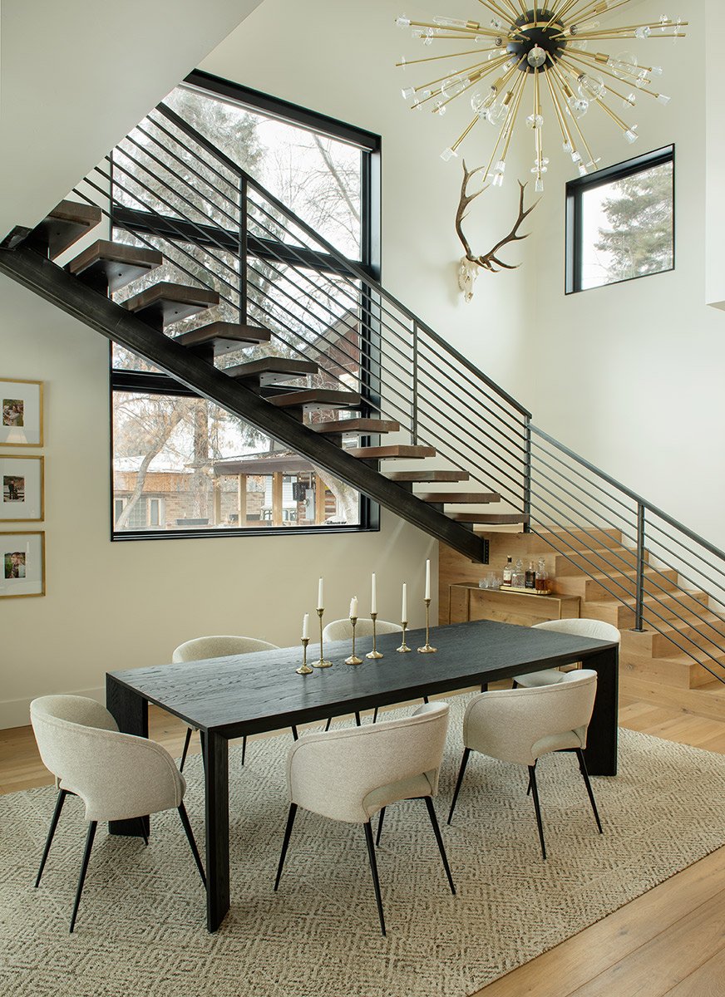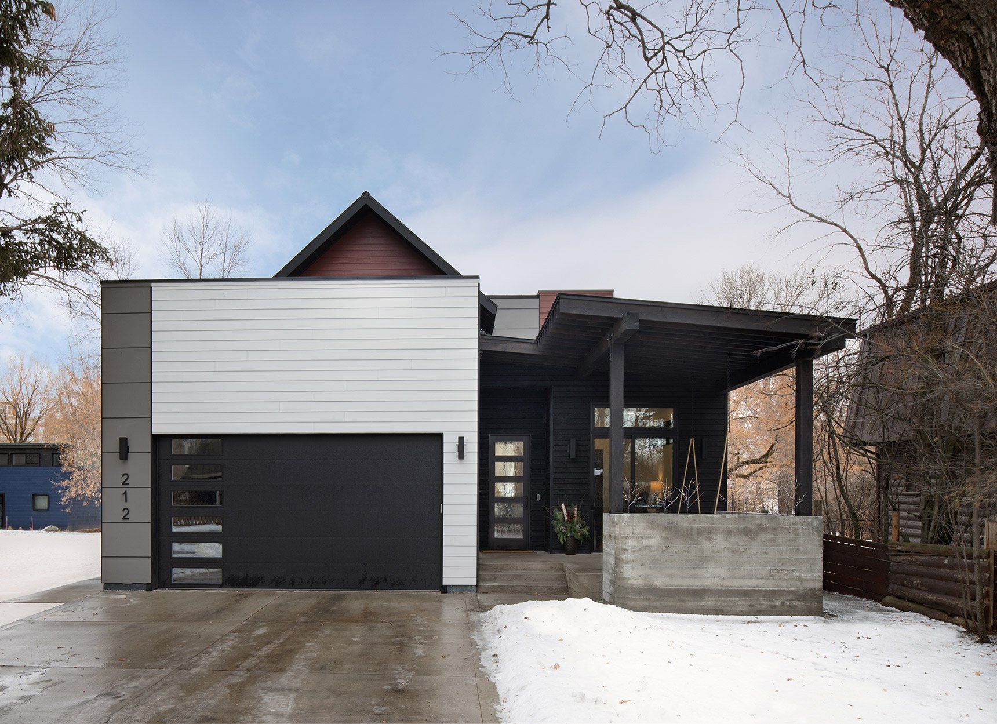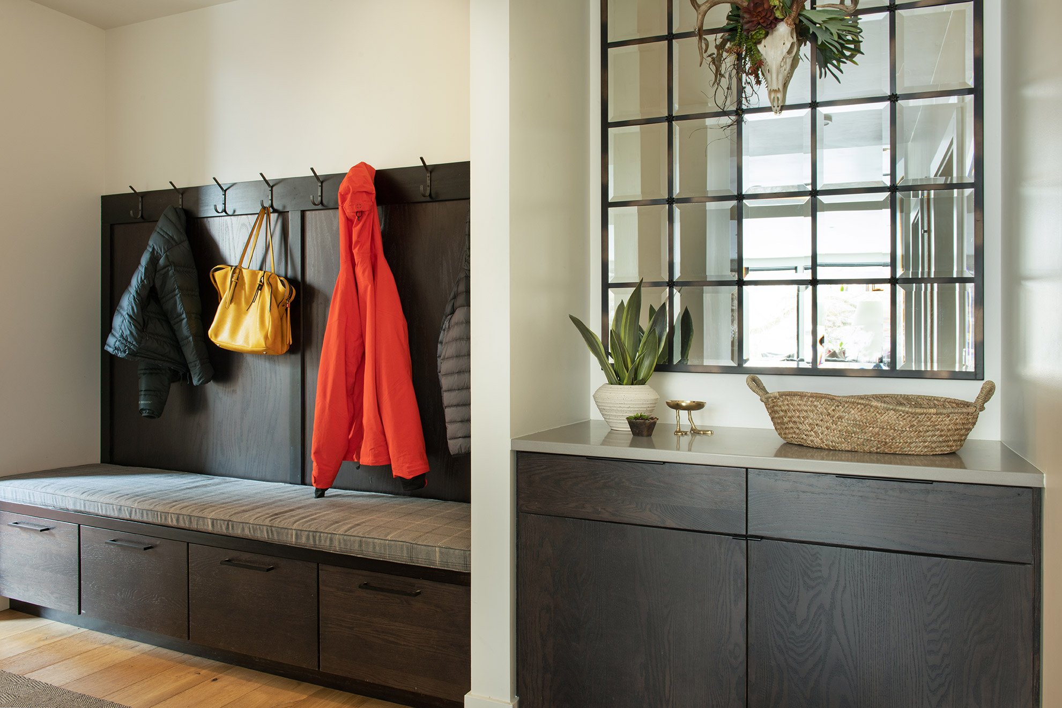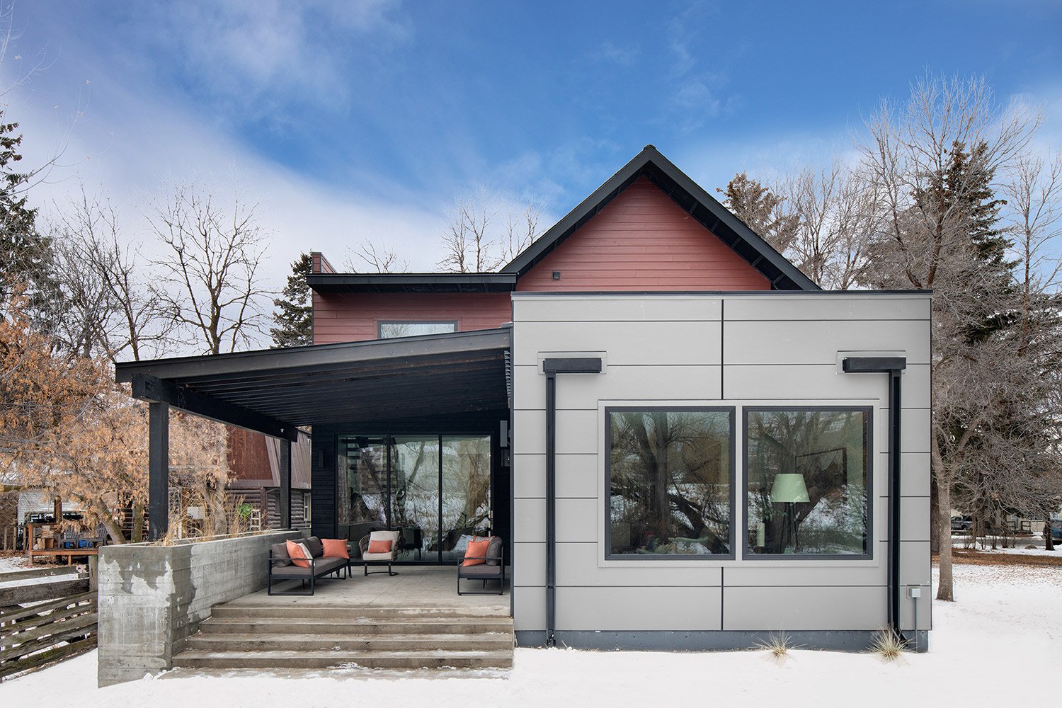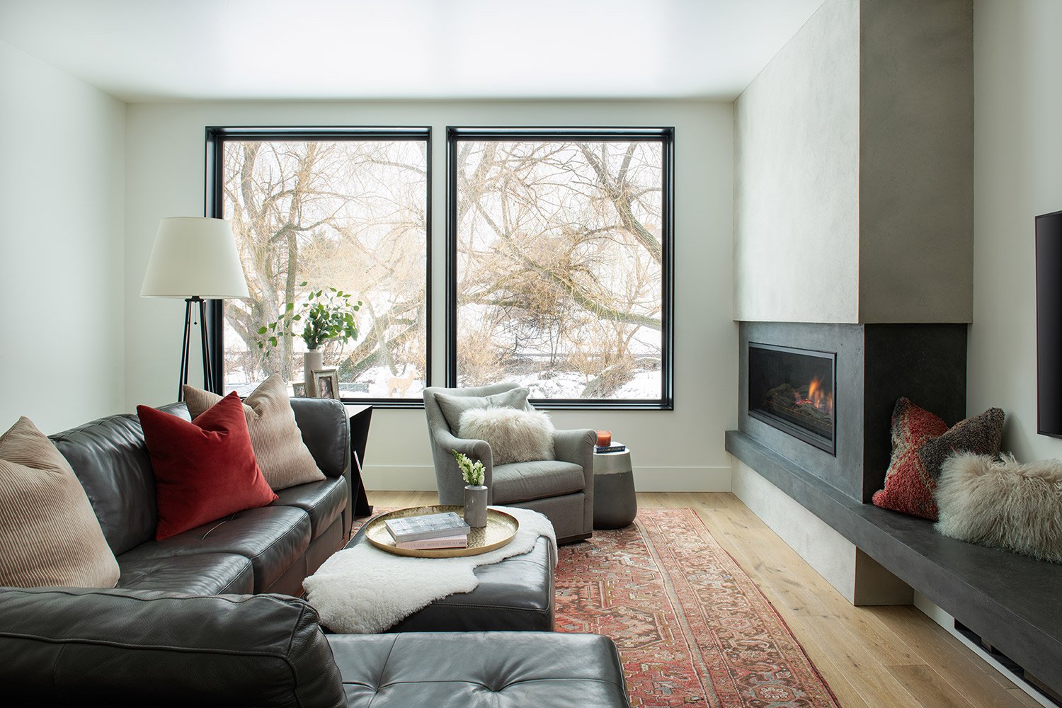
Broadway Residence
residential
Humble Urban Modernism in a tranquil setting just off main street Bozeman
project summary:
Inserting new residential projects into local infill sites is one of the more rewarding and challenging typologies we get to work on here at Plum Design Lab. For this project we were tasked with creating a 3 level home for a family of 4 located in the heart of the city.
With it’s location in town, the lot we worked with was barely 50’ wide. Using a forward facing public space strategy with the entry and office, we expanded on this access to the road with an impressive front porch. The main floor features spacious living with a semi-open floor plan, and provides a large exterior connection to old growth vegetation in the back. This experience sits the family perched above the surrounding yard with a large outdoor living area on the southern side of the residence to accommodate all seasons of use in our cold climate. The upper level consists of only the dedicated master suite with a roof deck, and hot tub. The basement becomes the Kid Zone with large rooms and a rec room area for daily gathering and movie nights.
details:
Location: Downtown - Bozeman MT
Type: Residential
Program: 3 bedroom with highly used main floor office and living area. Compact Site
Year: 2017
Status: Completed 2019
Size: 3300 SF
Collaborators: C and H Engineers, Ironwood Development
Design Team: Cole Robertson Principal Architect, C and H Engineers
Misc: Basement sump manifold system to prevent flooding, Compact Site Residence, Strong Interior / Exterior Design Experience
