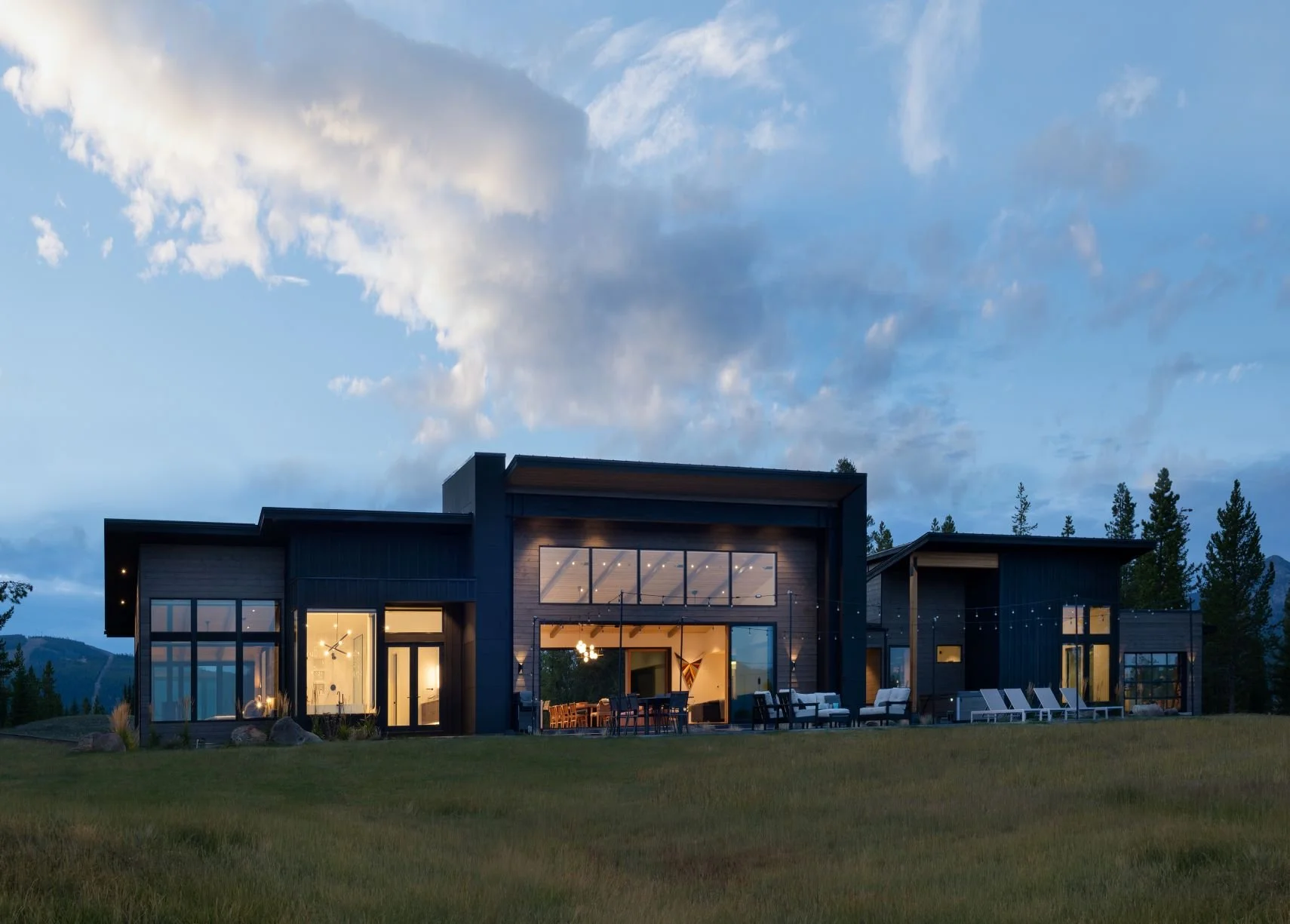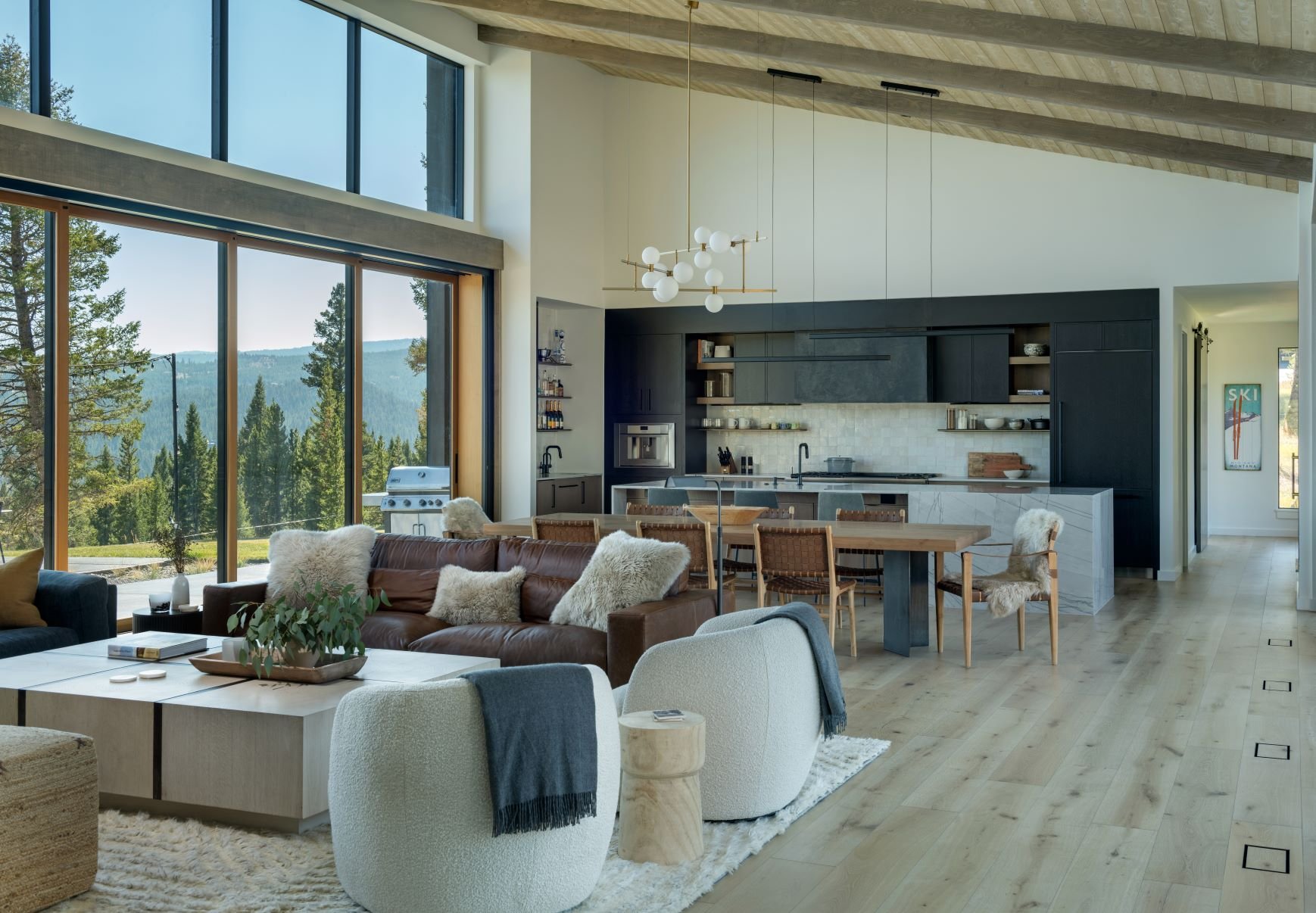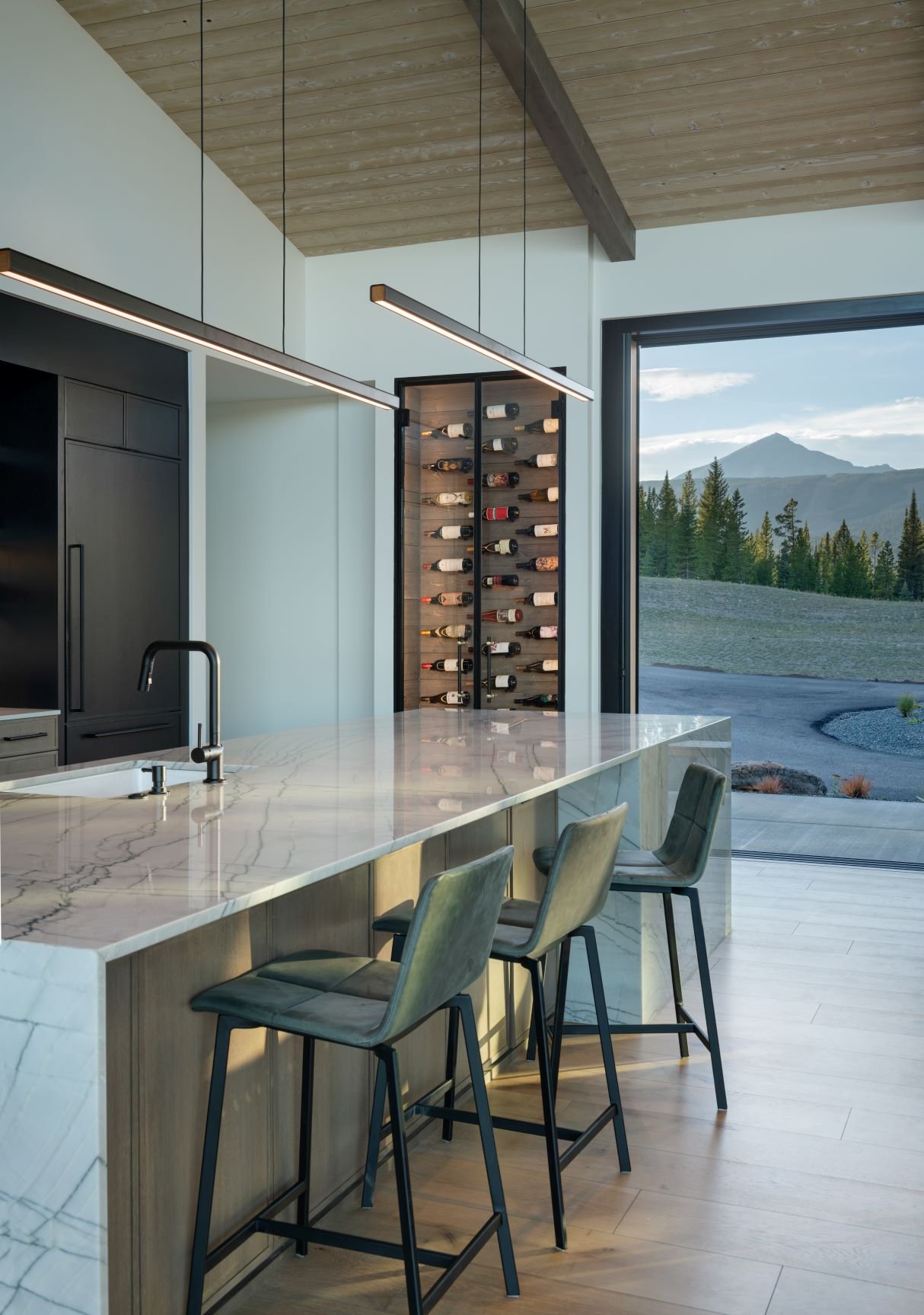
Sand Hill Residence (Big Sky)
residential
views and rooms flow seamlessly inside and outside
project summary:
The residence at Sandhill blurrs lines between inside and out. The main living room uses two 30’ opening glass doors flanking each side of the room. The 10’ glass doors frame beautiful views of the valley in one direction, and Loan mountain on the opposite side. The living room, dining area, and kitchen flow seamlessly to an outdoor patio and front porch opening the house completely to the enjoyment of the outdoors. All other spaces organize them off the main walking corridor further capturing the same views throughout the house. Additionally this homestead features an 1800 sf guest house and a large shop.
details:
Location: Big Sky MT
Type: Residence, Guest House, Shop
Program: New construction of Rural Homestead
Year: 2018-2021
Status: Completed
Size: 5000+ SF
Design Team: Cole Robertson Principal Architect, Nick Franz, Bruce Wrigthsman, Cari Critelli (Interior Design by Graphichaus), Big Country Development, STE Engineering















