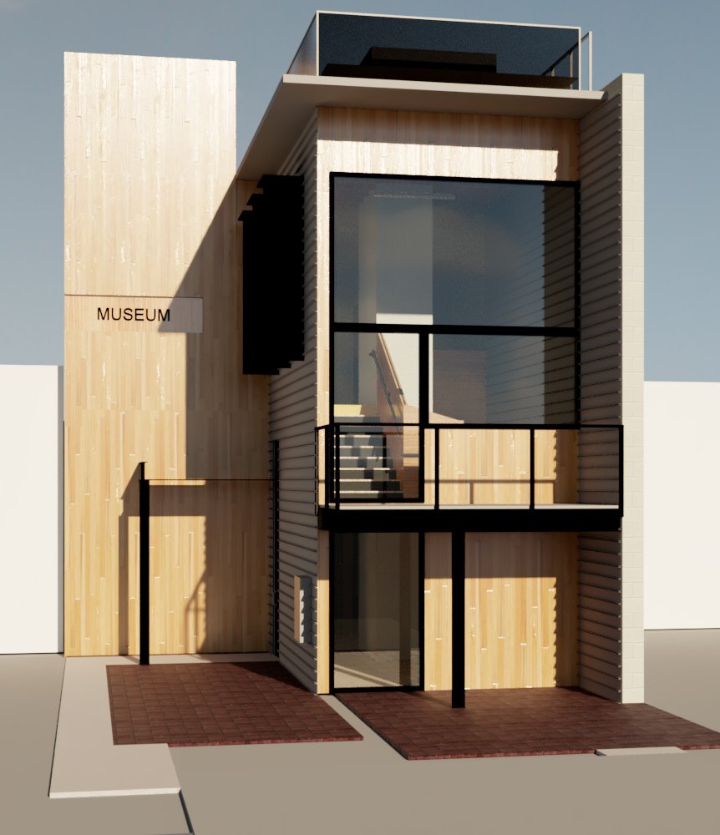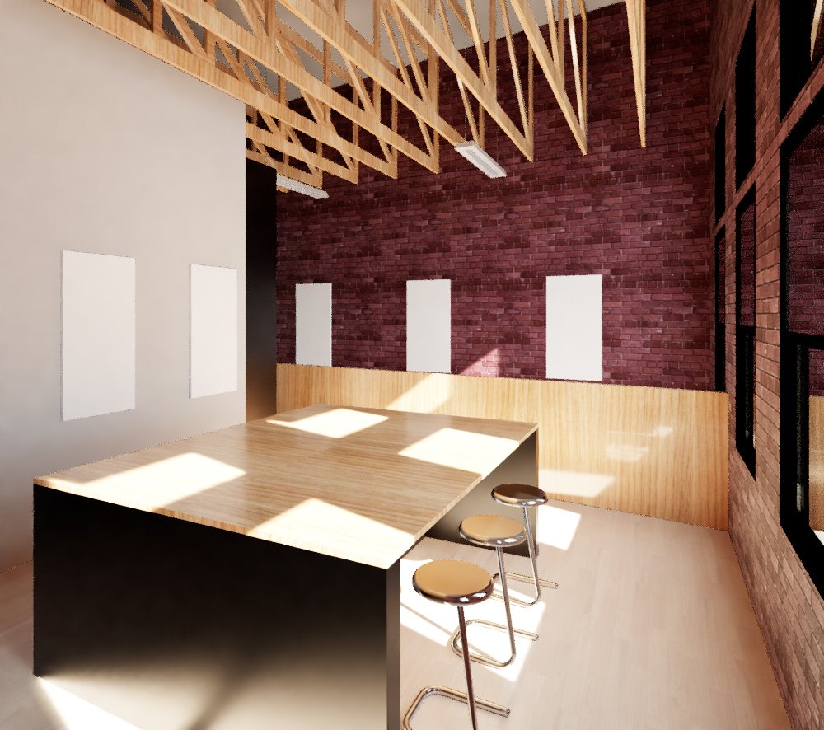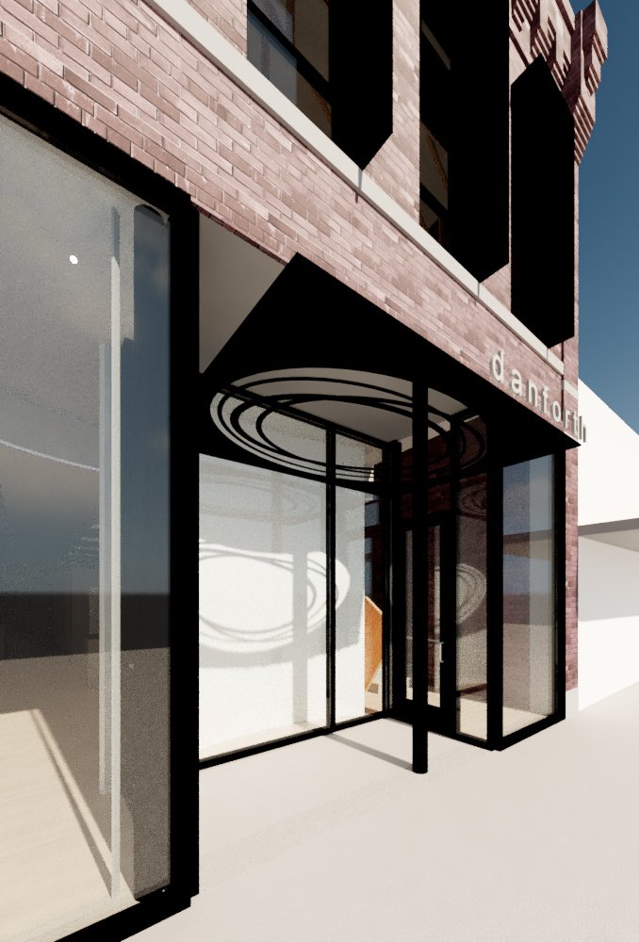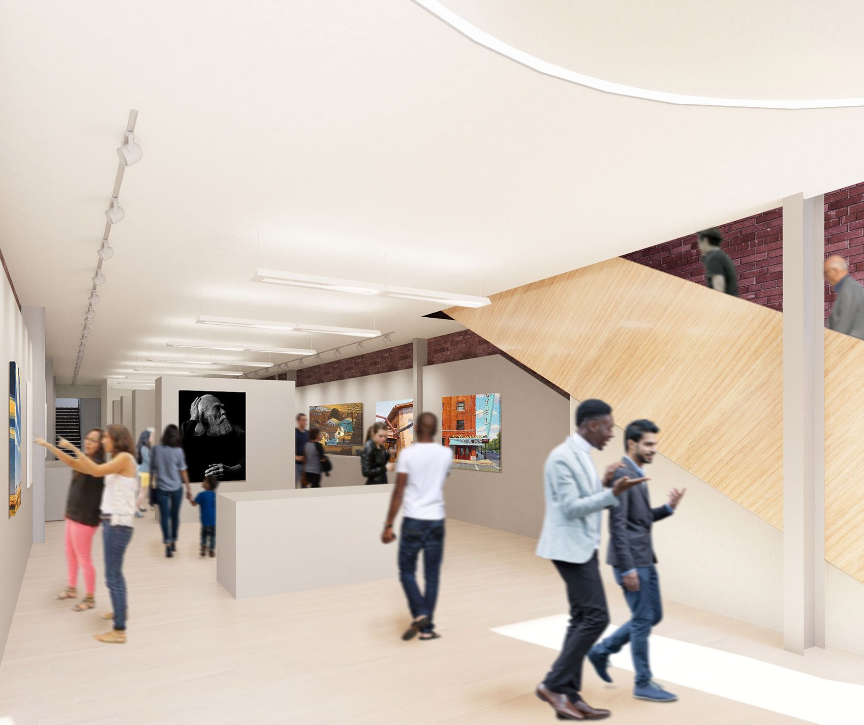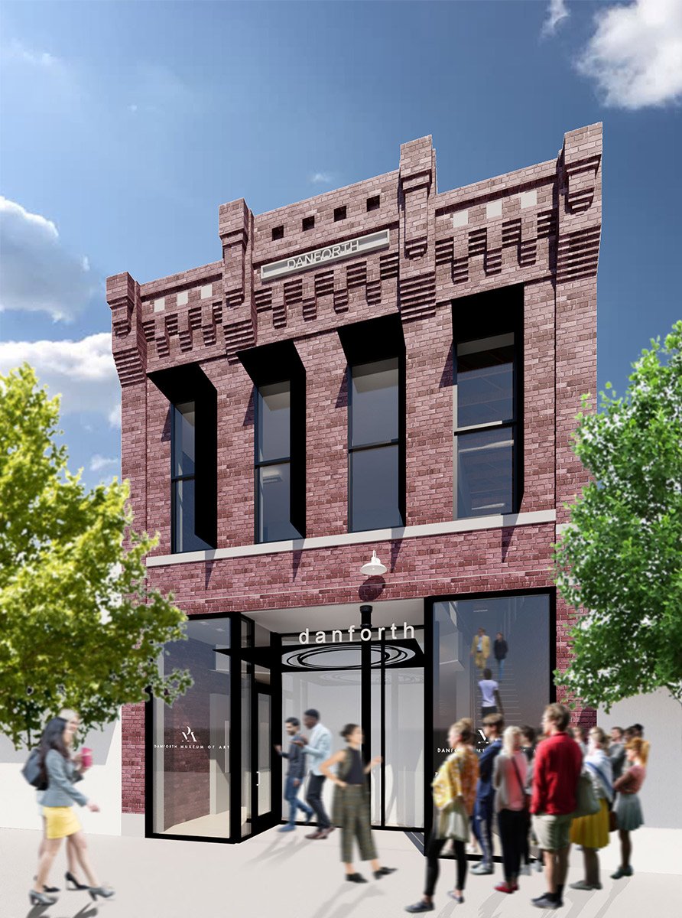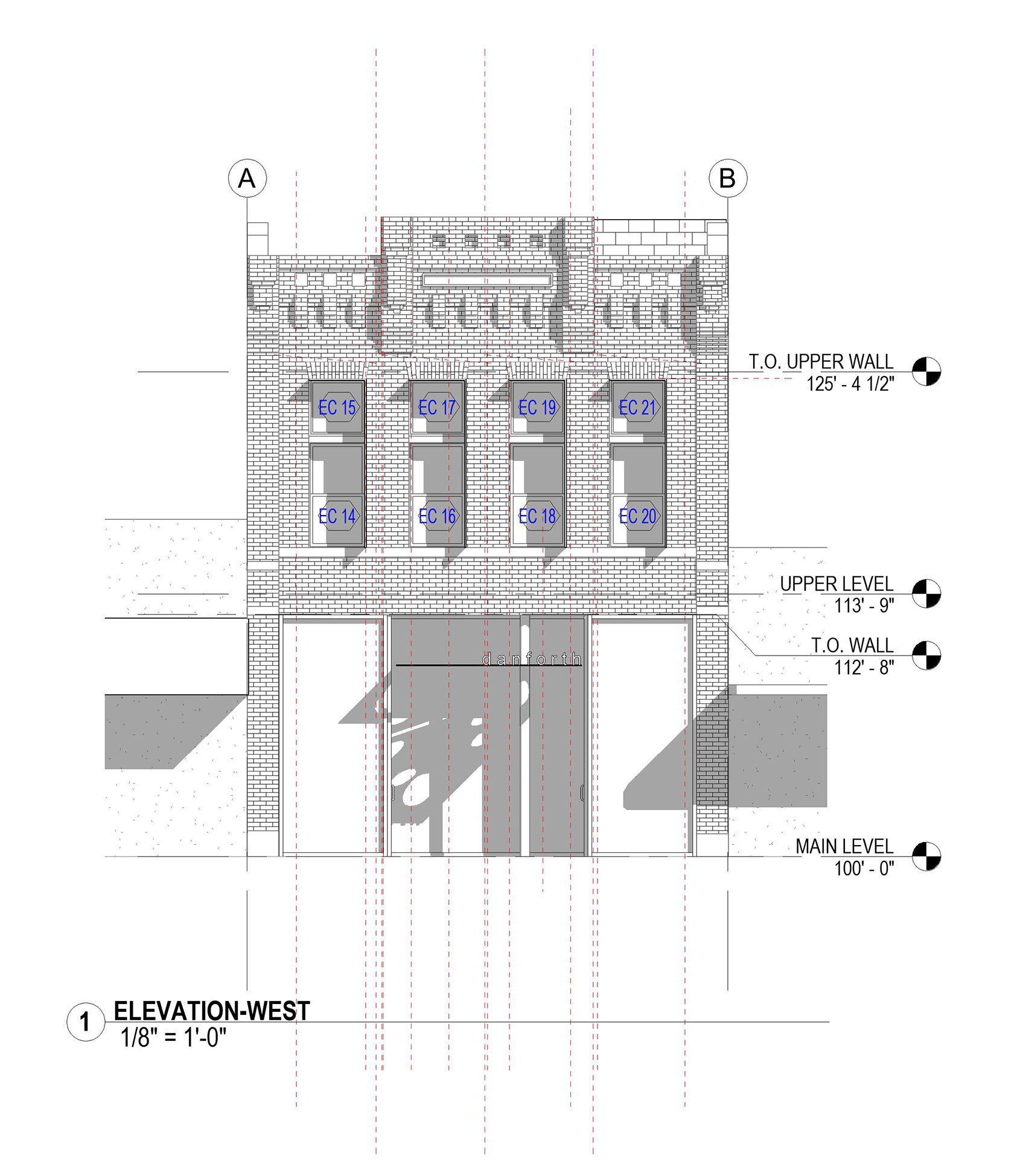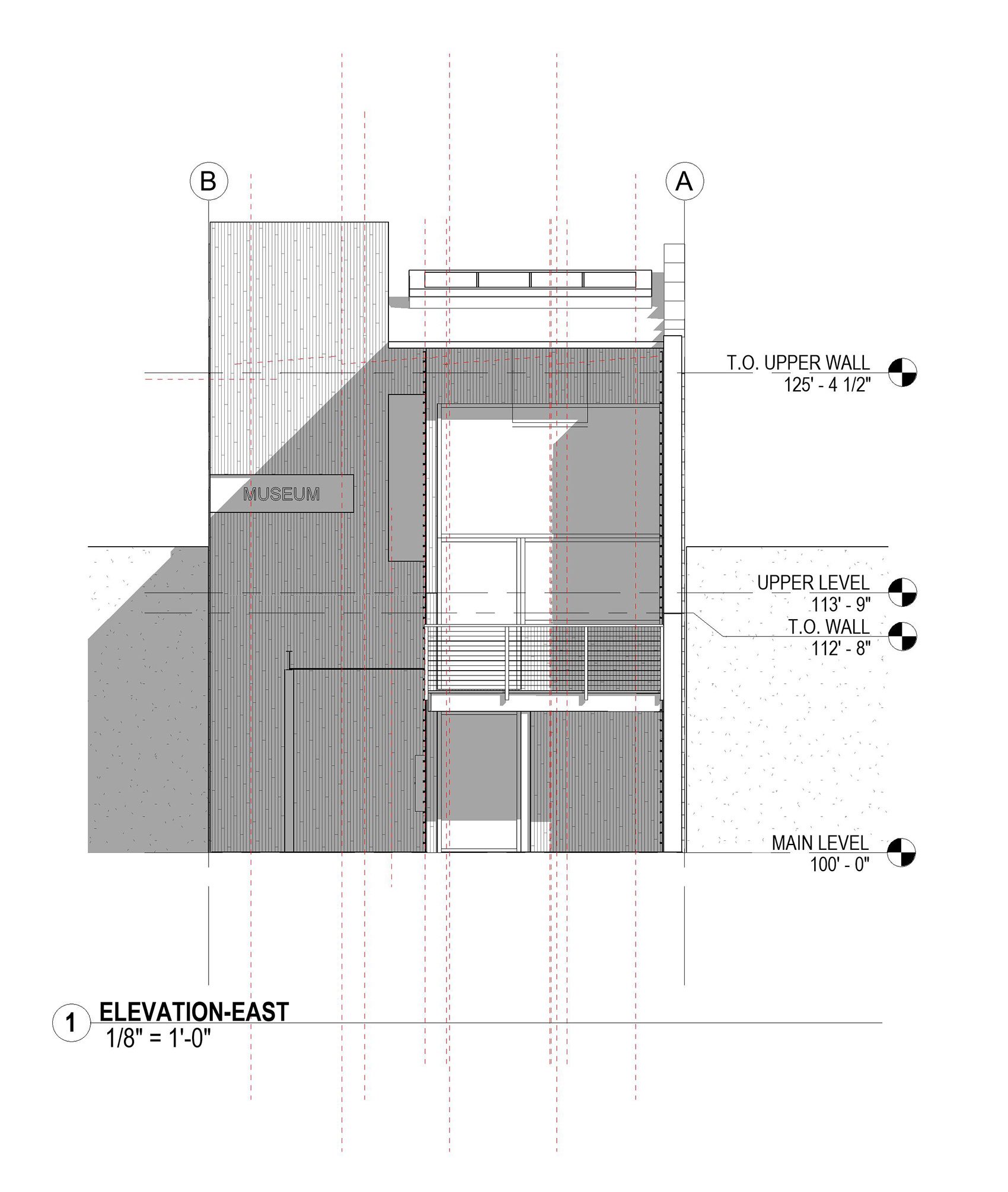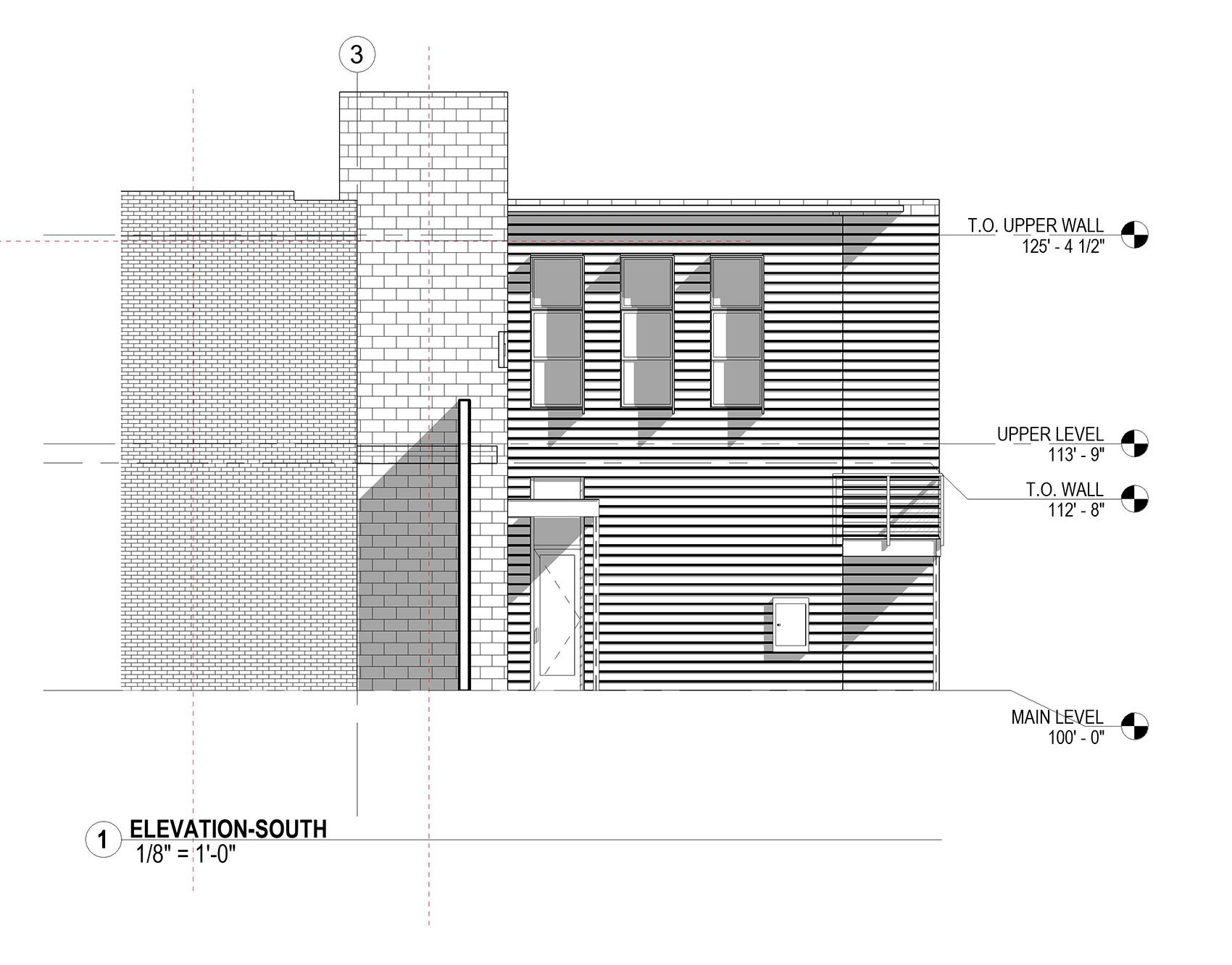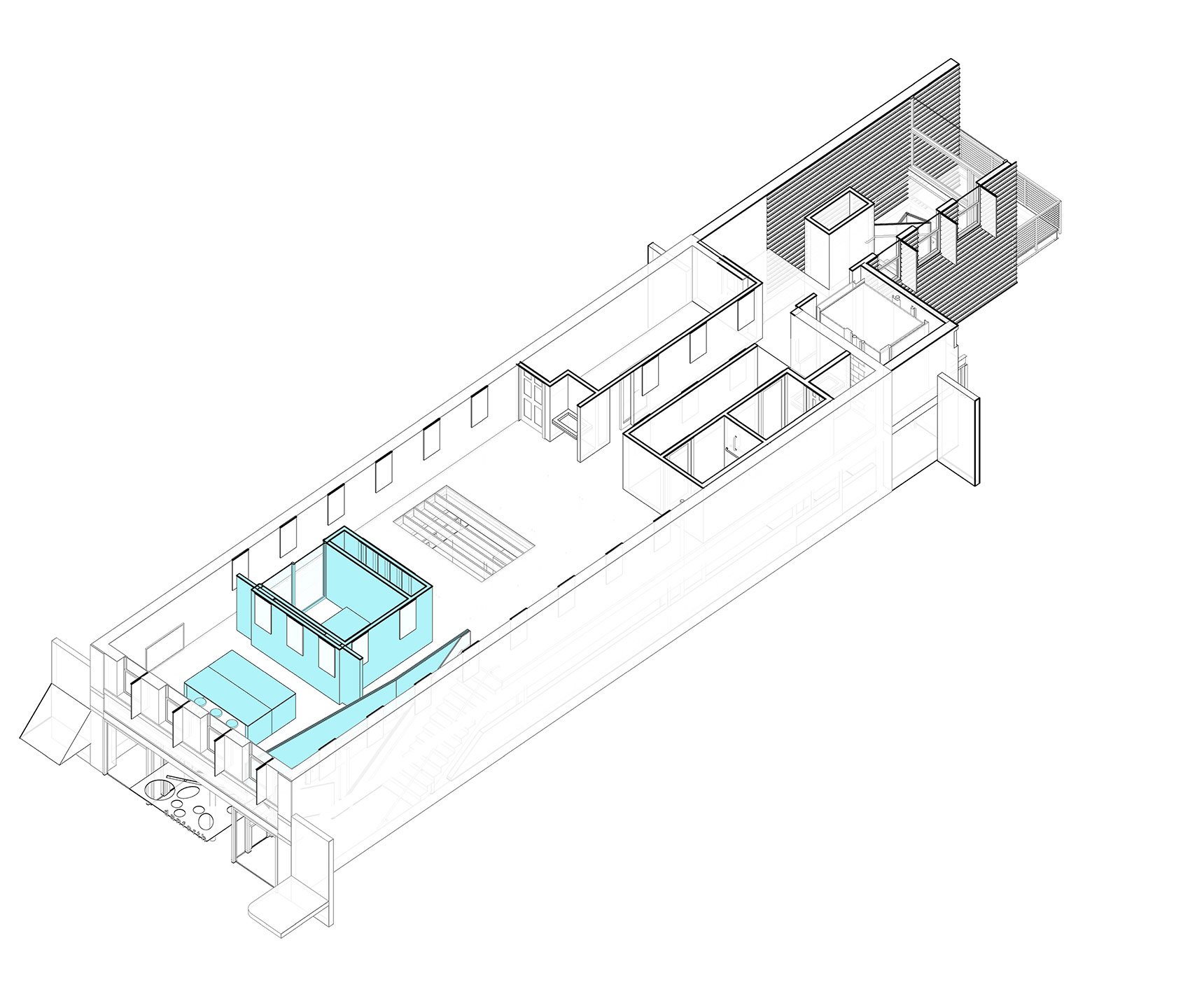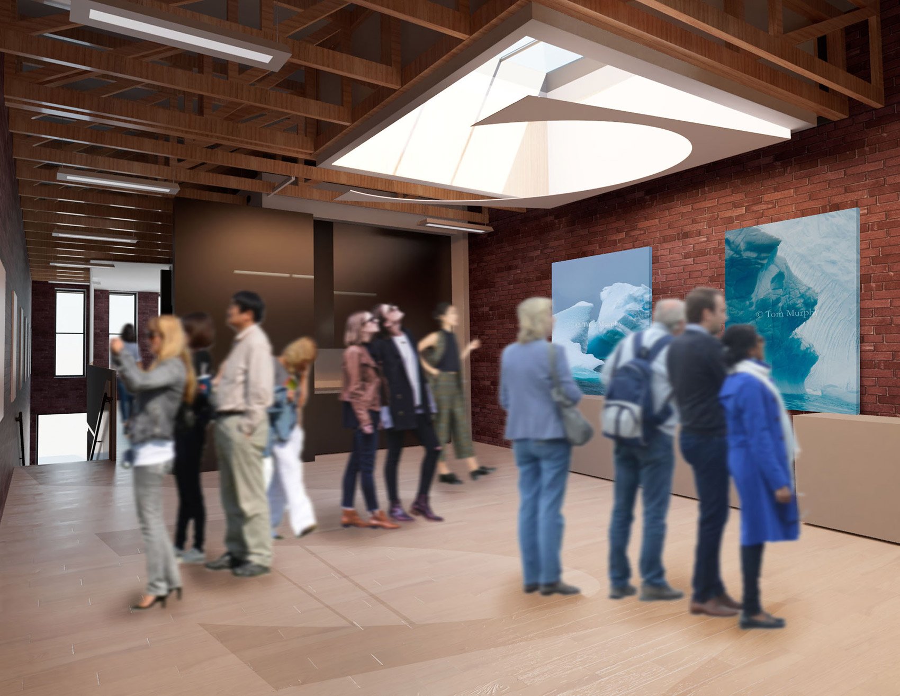
Danforth
institutional
Renovating a community icon as the heart of its historic and contemporary art scene
project summary:
The Danforth building has been home to an art community with a vital cultural presence in Park County for over 40 years. We are honored to have been selected to help the nonprofit usher a new era for the existing historical building located in the Heart of Livingston.
Working in Collaboration with Rykerstudio, we developed a multi use renovation for the building with necessary upgrades to extend the life of the building 100 more years into the future. The renovation carries forward the classic strength and charm of the original structure, preserving its legacy into a bright future with seamlessly-integrated enhancements of both function and style.
“The Danforth Museum of Art will be the first art museum in Park County, Montana. It will house a collection of local and regional artists whose works date from the 1960’s through the present. In addition to the permanent collection, the museum will host engaging and educational events for the community as well as professional resources for working artists.” — Danforth Museum of Art
Sustainability and handprinting:
The renovation includes preparation for Roof runoff capture into a rear planting bed, and Solar Array installation. Development of soft program ideas like the mobile kiosk for ticket taking and event programming discussions for cultural gatherings with the Board of Trustees.
details:
Location: Livingston MT
Type: Institutional
Program: Renovate for Museum Gallery, Universal Bathrooms, Elevator, Teaching and Reception Multipurpose room, offices, and shared conference room
Year: 2019
Status: Fundraising
Size: 3500 SF
Collaborators: Lori Ryker- Rykerstudio
Design Team: Cole Robertson Principal Architect, Lori Ryker- Rykerstudio, Alex Russell CTA MEP Group
Misc: Fundraising has been underway with materials delivered to the Board of Trustees.
Learn More: https://thedanforth.org/learn-more
